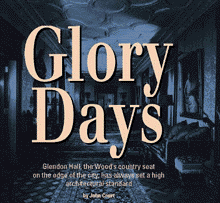 |
|
Glory Days 
When most of us became familiar with the Glendon Campus, we assumed from the profusion of woodlands and parkland that the Wood Family had carved their estate out of the primeval wilderness. In fact, the land had been cleared over the previous 104 years before they arrived to serve as pioneer farmers. Only two areas of original, old-growth forest remained -- portions of the east valley slope on the far side of the river, still preserved today as part of the "Glendon Forest" Environmentally Significant Area (ESA) and, on the upland plateau, the west woodlot adjacent to Bayview Avenue, known from a neighbouring 19th century farm family as "Lawrence's Bush" (from whence Lawrence Ave. derives its name). Creating the other groves and the long-established appearance of an ancient country seat was actually accomplished in just the first few years of the Woods' occupancy. A 1926 Canadian Homes & Gardens magazine feature described the newly-arrived, mature trees amid the spacious lawns as "eloquent of the marvels of transplanting; one Corsican Pine which took four horses to move is typical of the work involved." An architectural journal was similarly impressed a few months later: "The whole outlay of the estate is marked by an air of spaciousness and freedom, and has developed an appearance of age and finish in a marvellously short time." The centrepiece, then as now, was the Glendon Hall manor -- two years in the planning, two more years in construction(1922-24), and then exquisitely furnished and landscaped. The initial master-planning stage involved an architect and a firm of landscape architects laying out the new property plan, installing infrastructure such as the internal roadways and a sophisticated storm drainage system, early landscaping, tree transplants and similar preparations, all in close consultation with the Woods. The structural architects were then selected -- the Toronto firm of Molesworth, West & Secord -- and work was begun on the manor and the estate outbuildings. The latter were built in styles and colours that harmonized with the main house, and included: the gate cottage and head groundskeeper's residence (now the only surviving outbuilding); the greenhouse and potting shed (demolished in 1961 to make way for the College's York Hall, "A" Wing); the garage and head chauffeur's apartment (demolished in 1963 amid protests in the student paper, Pro Tem, to make way for the power plant); a summer tea-house pavilion on the site of the College's Hilliard Residence; and in the valley, the farm manager's residence, main barn and other farm-cluster buildings (demolished by the private nursery schools that succeeded to ownership of that three-acre site). The Glendon Hall manor's unique architecture drew inspiration from a number of styles, notably the Italian Renaissance Villa school, British baronial revival, and the grand estate homes of Hollywood and Florida. As to the latter influence, the renowned conservationist and architecture professor, Eric Arthur (Toronto: No Mean City), wrote soon after Glendon Hall was built that: "The Architects for Mr. Wood's house have done better than those people by a good deal, but it would be a pity, I think, if the influence from that particular quarter were allowed to cross the border." The house has an unusual, inwardly-angled front facade, derived from the baronial stylistic influence. This adds visual interest, varying as it does from the more familiar rectilinear plans. The angle also served as a demarcation between the principal family wing on the right (south-east), and the servants' quarters. The latter wing nevertheless enjoyed the unheard-of, egalitarian treatment of its own front door and entranceway, and a screened entrance porch also prominent on the west end. |
THE WOOD FAMILY
|
|
Text Menu [ Home | Past Issues | Subscriptions | Contact Us | Site Map | Search Profiles ] |
 When Agnes Euphemia ("Pheme") Wood died in 1950, Toronto's news media paid tribute to a generous benefaction she and her husband made to the University of Toronto a quarter of a century earlier -- the elegant family mansion, Wymilwood. (It was later renamed Falconer Hall by the University of Toronto). Wymilwood filled a desperate need for a university women's centre. But at the time of Pheme's death, neither the public, the media, nor even the U of T were aware that the Woods had outdone themselves. Their long record of generosity, and timely, imaginative support (to a host of institutions) was surpassed in a final, grand gesture through the unexpected bequest to the university of their suburban, country estate -- Glendon Hall -- with its landmark manor house and 84 acres of breathtakingly beautiful gardens, parkland and natural areas.
When Agnes Euphemia ("Pheme") Wood died in 1950, Toronto's news media paid tribute to a generous benefaction she and her husband made to the University of Toronto a quarter of a century earlier -- the elegant family mansion, Wymilwood. (It was later renamed Falconer Hall by the University of Toronto). Wymilwood filled a desperate need for a university women's centre. But at the time of Pheme's death, neither the public, the media, nor even the U of T were aware that the Woods had outdone themselves. Their long record of generosity, and timely, imaginative support (to a host of institutions) was surpassed in a final, grand gesture through the unexpected bequest to the university of their suburban, country estate -- Glendon Hall -- with its landmark manor house and 84 acres of breathtakingly beautiful gardens, parkland and natural areas.