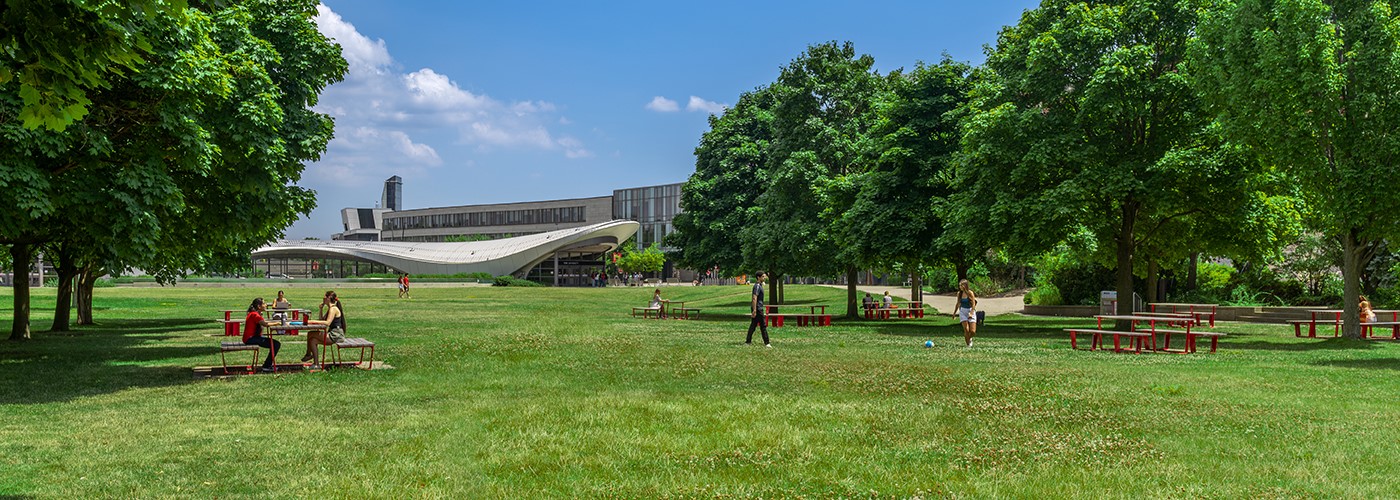New building at York University will help to meet growing demand for Continuing Studies
TORONTO, Feb. 28, 2018 ─ York University will add a new School of Continuing Studies building to its Keele campus to accommodate significant growth and support the creation of even more innovative programs for recent graduates, working professionals, international students and new Canadians in the future.
The University’s Board of Governors on Tuesday approved a total project budget of $50.5 million for the design and construction of a new building. The School of Continuing Studies plans to break ground on the project in 2019 so it can move classes currently being held across campus into the new building in 2021.
The School of Continuing Studies was established three years ago, bringing together continuing professional education programs and English language support at York to form one of the largest Schools in Canada.

The design concept image of future building for the School of Continuing Studies, courtesy of Perkins+Will.
“The creation of a new, stand-alone home for our School of Continuing Studies is another important step forward in improving access to post-secondary education at York,” said President and Vice-Chancellor Rhonda Lenton. “This new building will enable us to create even more lifelong learning opportunities, build connections with local and international communities, and help students of all ages and backgrounds to achieve their fullest potential.”
An early design concept and budget estimate indicates a building sized at 9,000 square metres, with 39 classrooms, student lounges and social spaces, private work and breakout spaces, as well as space for 150 staff and instructors. It will be situated at the corner of The Pond Road and James Gillies Street, just south of the Bennett Centre for Student Services and close to the new York University TTC Station.
The School of Continuing Studies houses the largest English language institute of any university in Canada. Nearly one-third of all international students who began their studies at York last year started with English academic preparation through the School.
With significant growth in its certificate programs, classroom space is also a significant challenge for the School’s continuing professional education programs. Working with senior executives from Toronto’s leading employers, the School develops accelerated programs which efficiently prepare graduates to fill critical skills shortages in the technology and business sectors including data analytics, cyber security, risk management, machine learning and other emerging fields. It has ambitious plans to launch several new programs each year to address what the World Economic Forum has called the skills gaps crisis of the “4th Industrial Revolution.”
“This building is critical to expand access to the English-language university pathways that support international students and new Canadians, and innovative continuing education to support young professionals and employees to meet the rapidly evolving demands of the workplaces of tomorrow,” said Tracey Taylor-O’Reilly, assistant vice-president, Continuing Studies.
The School held a design competition, through which three architectural firms were shortlisted to present design concepts for the purpose of the competition, and to provide preliminary costing estimates. The three firms – HOK, Gow Hastings Architects with Henning Larsen, and Perkins+Will – were asked to consider how to integrate the building with the existing campus community, pedestrian and bicycle usage, as well as to consider sustainability strategies such as the use of structural cross-laminated timbers, natural light, wind, solar or geothermal technologies, and a LEED gold minimum standard. Recognizing that the building will occupy a gateway site to the University, the firms were requested to consider the aesthetic impact to the public. The design will further consider the possibility of achieving a net-zero standard, with the objective of minimizing energy consumption and greenhouse gas emisssions, a theme central to Ontario’s greenhouse gas reduction program. Finally, the building will reflect York University’s focus on accessibility, and will incorporate current and leading accessibility design practices.
York’s capital project management team has selected the architectural firm of Perkins+Will as the competition winner, for project design services. Construction tendering will follow final design.
For an image of the early design concept, please click HERE. Please credit image as follows: Design concept image courtesy of Perkins+Will.
York University champions new ways of thinking that drive teaching and research excellence. Our students receive the education they need to create big ideas that make an impact on the world. Meaningful and sometimes unexpected careers result from cross-disciplinary programming, innovative course design and diverse experiential learning opportunities. York students and graduates push limits, achieve goals and find solutions to the world’s most pressing social challenges, empowered by a strong community that opens minds. York U is an internationally recognized research university – our 11 faculties and 25 research centres have partnerships with 200+ leading universities worldwide. Located in Toronto, York is the third largest university in Canada, with a strong community of 53,000 students, 7,000 faculty and administrative staff, and more than 300,000 alumni.
York U's fully bilingual Glendon Campus is home to Southern Ontario's Centre of Excellence for French Language and Bilingual Postsecondary Education.
Media Contact:
Janice Walls, Media Relations, York University, 416 455 4710, wallsj@yorku.ca






