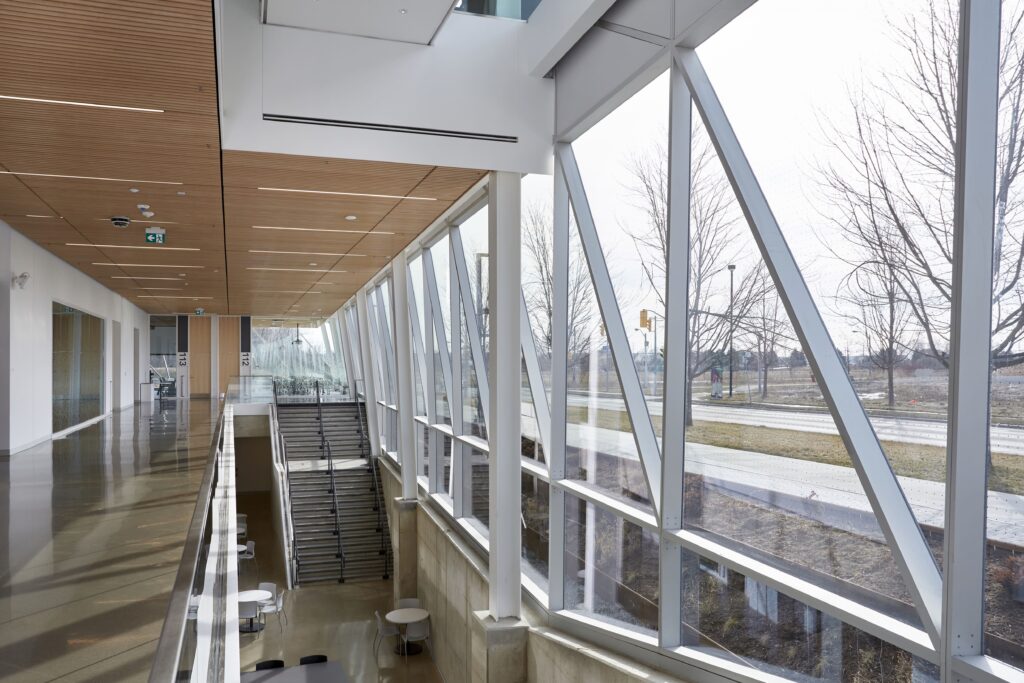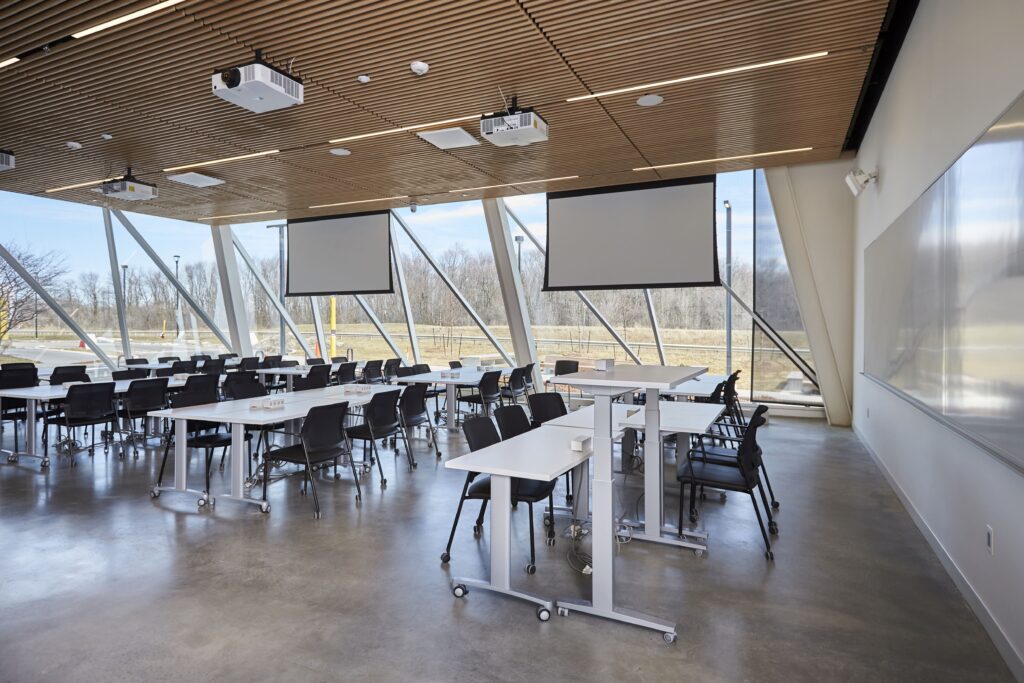
York University’s School of Continuing Studies celebrates the official launch of its new, signature home – a state-of-the-art building with a unique, twisted design located at the York University Keele Campus.
"The York University School of Continuing Studies is transforming the Canadian workforce by reinventing traditional models of education and transforming barriers to education into opportunities. Our leading edge, cohort programs are co-developed with industry to develop graduates prepared to thrive in a skills-based economy. Last year alone we delivered more than a million hours of learning," says Christine Brooks-Cappadocia, interim vice-president of continuing studies at York University.
The May 1 event is an opportunity for the School of Continuing Studies to formally unveil its new facility – located at 68 The Pond Rd. – to the York University community and showcase how a post-pandemic learning space can blend in-person and virtual learning formats using the latest technology to support the needs of students.

The building allows the School more capacity, space and resources to support York University's Academic Plan 2020-2025. The York University English Language Institute's pathway programs, for instance, are core to the University’s international student growth and help the University achieve its priority of reaching a 20 to 25 per cent international student population within the next five years.
This new building also enables the School to continue growing its programming and support York's priority to create 21st century learning opportunities with innovative programs in emerging fields that meet the diverse needs of adult and non-traditional learners.
“The School of Continuing Studies embodies York’s commitment to 21st century learning which identifies access to a high-quality education and global engagement as core components of York’s University Academic Plan,” says York University President and Vice-Chancellor Rhonda Lenton. “We have been a leader in the lifelong learning space since our inception and we had the goal to create dedicated space to accommodate the unique needs of continuing education students locally and from abroad, many of whom are seeking to complement degree programs and/or upgrade and reskill in a labour market that is being profoundly impacted by automation and AI.”
The invite-only event to officially mark the building’s opening includes a plenary session with speeches from Lenton and Brooks-Cappadocia, to be followed by a keynote address from world-champion Canadian hurdler, author, TV host and public speaker, Perdita Felicien.
Invited guests will be offered guided tours of the building, networking sessions attended by York University leaders and industry-expert instructors, and the opportunity to visit an exhibit hall with information on the School’s roster of programs.
York University staff and faculty are welcome to visit the new building and experience its features.
After nine years of planning, the School of Continuing Studies opened its doors to students in December 2022, uniting under one roof its programs, staff and students.

The building is designed by the architecture firm Perkins + Wills, with architects Safdar Abidi and Andrew Frontini leading the project. The signature twisted architecture of the building symbolizes the evolving nature of post-secondary education today.
The structure is built to ensure complete adherence to sustainability in design. The building is designed to meet LEED Gold standards as well as the City of Toronto Green Standards. Strategies used include a high-performing façade system, direct outside air system with heat recovery ventilation, and daylight harvesting. The building is well positioned to achieve net zero in the future due to its low energy consumption. Additionally, the building is designed with the principles of diversity, equity, inclusion and sustainability.
“Students, instructors and staff were included in both the scoping and design phases of the project. To ensure the building is meeting the needs of students of different ages, religions and cultural backgrounds we designed the structure with the highest accessibility standards,” says Brooks-Cappadocia.
“From having guide rails for students with sight impairment to touch-free surfaces to the lactation room for nursing mothers and a prayer and meditation room. Everyone is welcome and supported in pursuing their educational goals.”
Other key accessibility features include automated doors, standing desks in all classrooms, elevators and large hallways spaces for those requiring wheelchair access.
One student praised the design of the building, and how it shapes her approach to critical thinking. “The building is so open, meaning there aren’t walls everywhere, it's not constricted. It helps you think out loud, and I really like that concept of the building,” says Shilpa Pradeep.
Another student said the accessibility features of the building are inspiring. “This building is amazing – from the exterior and once we enter the interior, everything is completely accessible,” says Ismail Sibgatullah Mohammed.
“We're all in one area and we have access to these amazing facilities,” says Leigh Mitchell, instructor for the Post-Graduate Certificate in Digital and Content Marketing. “I think it is a game-changer for the engagement and also just getting to feel like you're part of the community.”
Learn more about the School of Continuing Studies.
