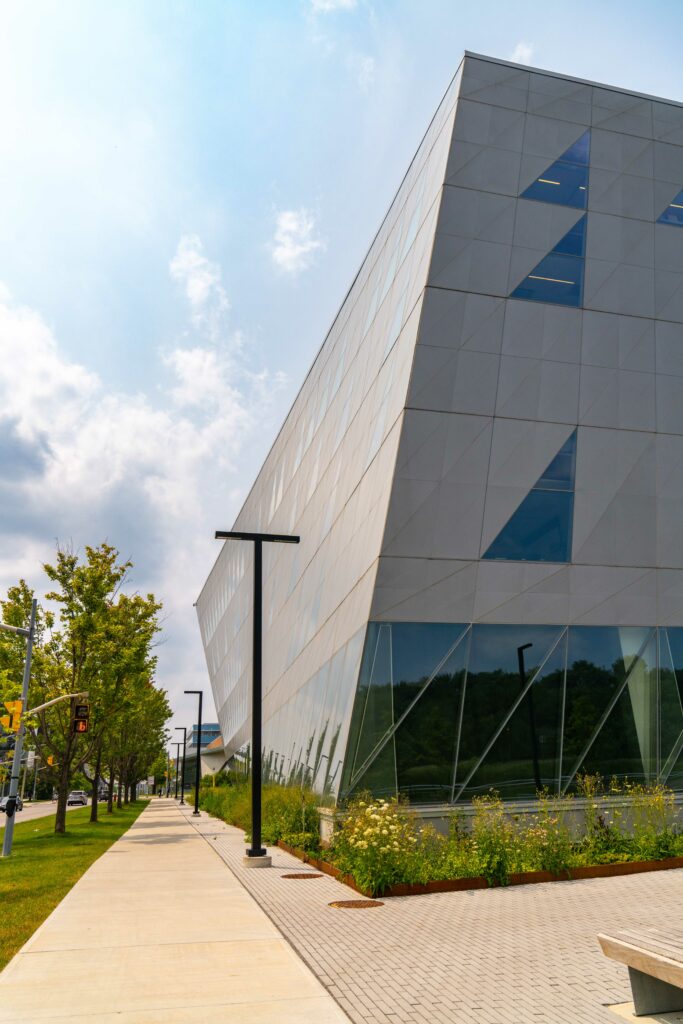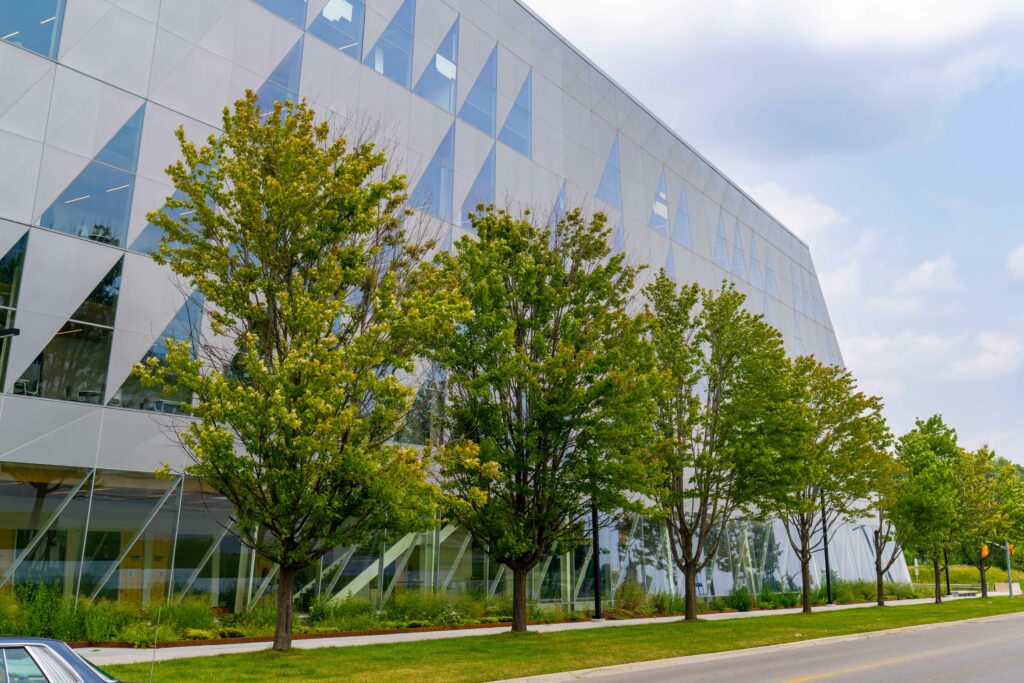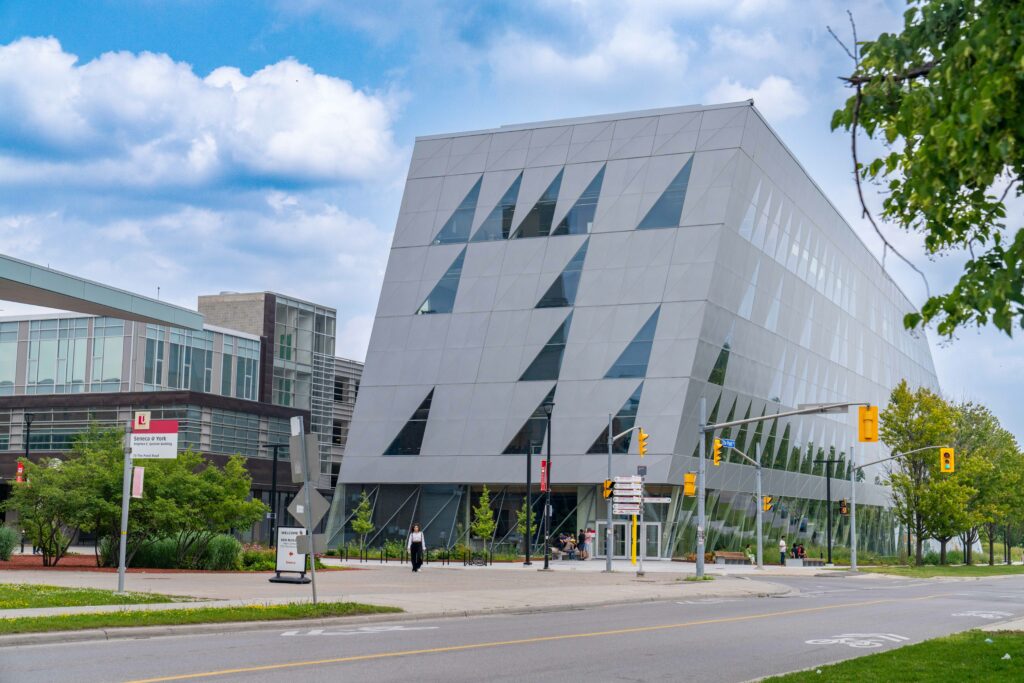
Further solidifying York University’s place as an international leader in sustainability, York’s School of Continuing Studies Building has achieved LEED Gold certification from the Canadian Green Building Council. LEED, which stands for Leadership in Energy & Environmental Design, is the global building industry’s premier benchmark for sustainability.

The six-story, 9,012-square-metre, 50-classroom building, which opened last spring at 68 The Pond Road on York’s Keele Campus, was designed by global architecture firm Perkins&Will, led by architects Safdar Abidi and Andrew Frontini. Its twisted design is said to symbolize the school’s twist on the traditional mission of continuing studies – that is, to solve Canada’s most pressing labour challenges by connecting employers to a highly skilled talent pool through innovative program offerings.
“Our stunning, architecturally twisted learning facility emphasizes sustainable practices, safeguards the environment and lowers operating costs,” said Christine Brooks-Cappadocia, assistant vice-president, Continuing Studies. “This purposeful design, with its abundant natural light and other innovative features, is welcoming and promotes a healthy atmosphere so we can focus on what matters most: excellence in programming and a vibrant community for student interactions.”
Some of the building’s most notable environmental features include: a self-generating heat recovery system; an infrastructure-ready, solar-powered water heater; a high-performing façade system for weather resistance; and daylight harvesting to offset electric lighting requirements.
The building is believed to be well positioned to achieve net-zero emissions in the future due to its low energy consumption and ability to accommodate solar photovoltaic panels that convert sunlight into electricity.


But contrary to popular belief, LEED is not only about energy-efficient design. It also considers occupant wellness, an area where the School of Continuing Studies Building focused much attention. Designed with the principles of diversity, equity and inclusion in mind, the building houses a lactation room for nursing mothers and a payer room, plus guide rails, automated doors, standing desks, screens for the visually impaired, elevators and large, wheelchair accessible hallways.
“LEED is a comprehensive sustainability objective,” explained Norm Hawton, director of design and construction for Facilities Services at York, “ranging from site selection and recycling of materials to designing for energy performance, minimizing waste, encouraging wellness – from daylighting to healthy commuting, by providing bicycle racks and showers – and thinking holistically about how this building will contribute to a sustainable lifestyle.”
According to Hawton, the LEED Gold certification could not have been achieved without the contributions of the School of Continuing Studies students, instructors and staff who were instrumental to both the scoping and design phases of the project, the University administrators, consultants, and construction and design teams.
“It was the collaborative participation by all throughout the project, from the initial building concept through to successful operations supporting continuing education, that led to LEED quantify the success of the School of Continuing Studies Building in this way,” he said.
In addition to this new sustainability certification, the building has also been recognized for its interior design achievements. Last October, the Association of Registered Interior Designers of Ontario (ARIDO) named it one of the most vibrant, innovative and inspiring educational spaces of the year – a true testament to York’s visionary leadership in the higher-education building space.
